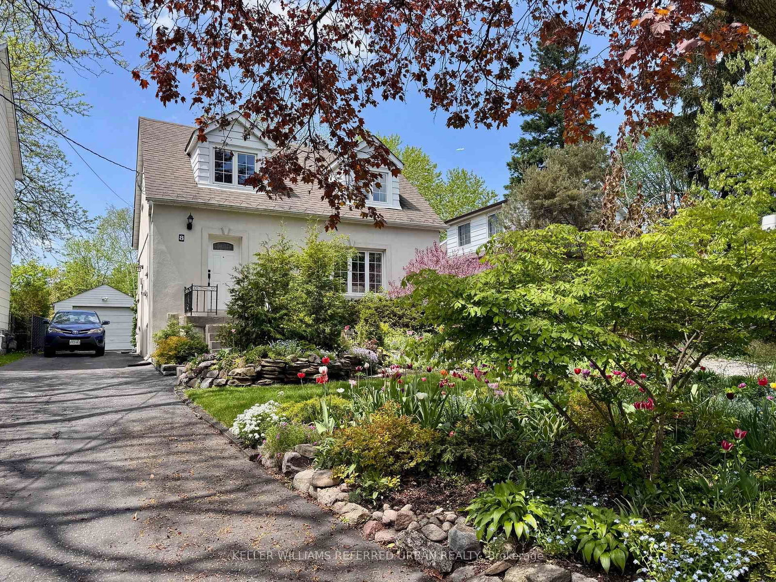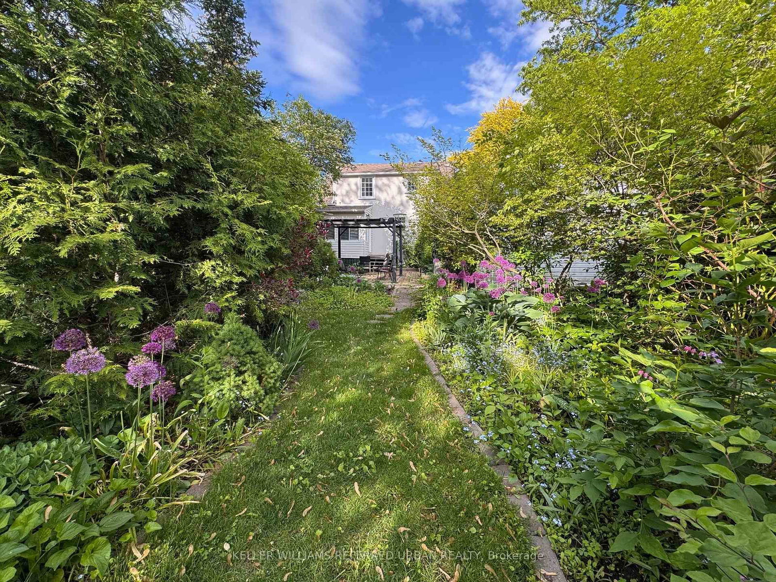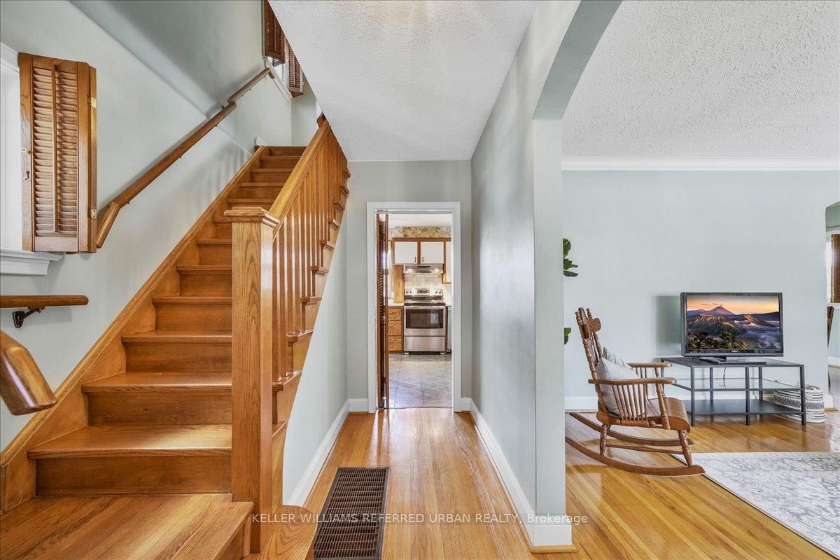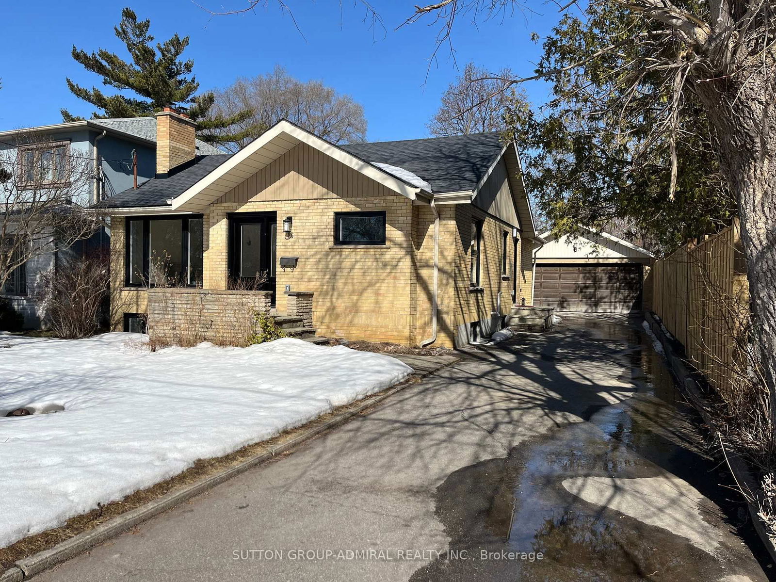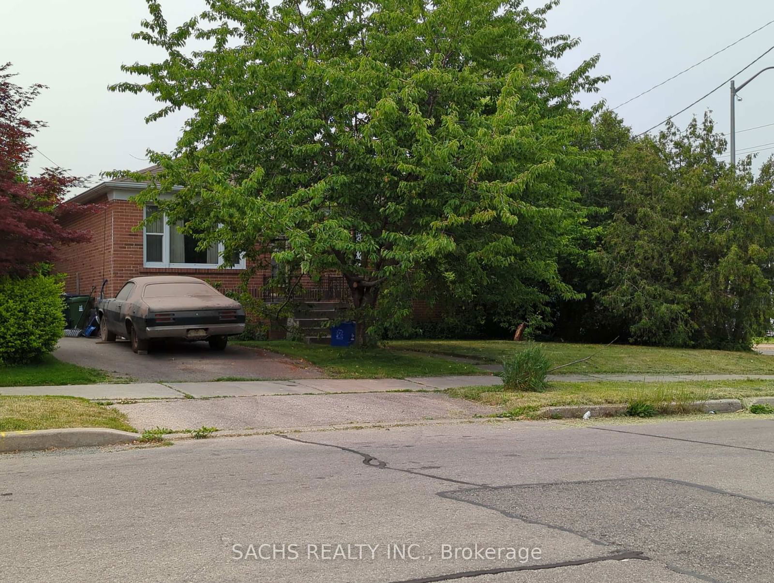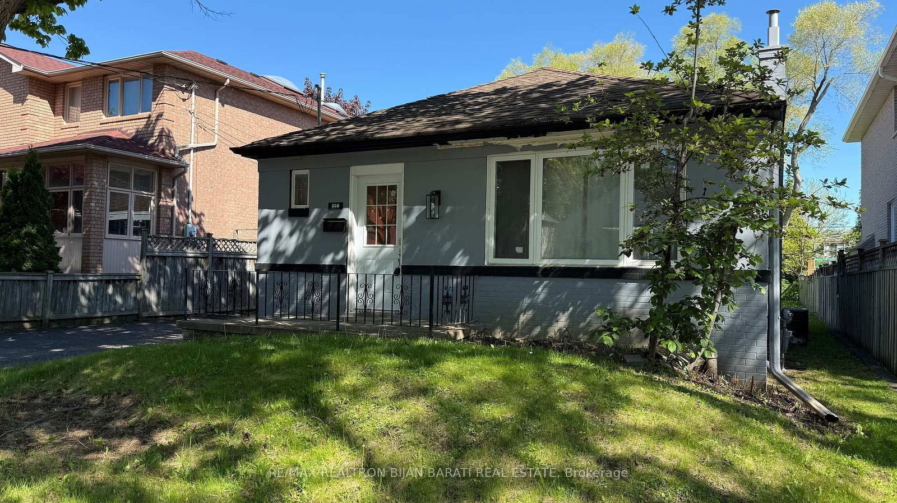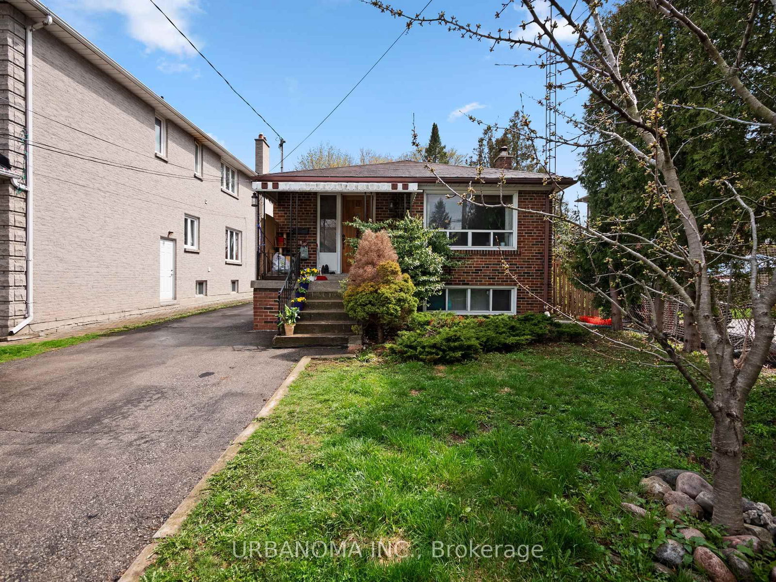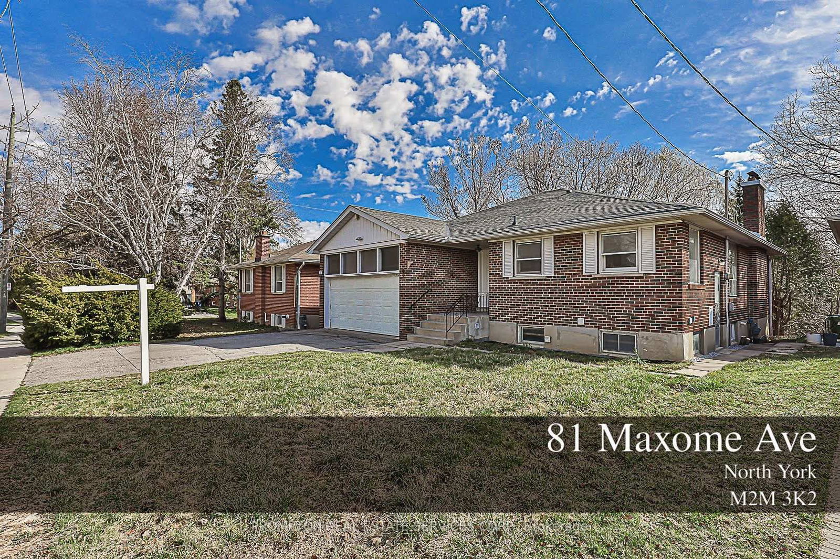Overview
-
Property Type
Detached, 2-Storey
-
Bedrooms
3 + 1
-
Bathrooms
1
-
Basement
Finished + Sep Entrance
-
Kitchen
1
-
Total Parking
4 (1 Detached Garage)
-
Lot Size
145x40 (Feet)
-
Taxes
$6,960.00 (2025)
-
Type
Freehold
Property description for 8 Abbotsford Road, Toronto, Willowdale West, M2N 2P7
Open house for 8 Abbotsford Road, Toronto, Willowdale West, M2N 2P7

Property History for 8 Abbotsford Road, Toronto, Willowdale West, M2N 2P7
This property has been sold 2 times before.
To view this property's sale price history please sign in or register
Local Real Estate Price Trends
Active listings
Average Selling Price of a Detached
May 2025
$2,241,909
Last 3 Months
$949,031
Last 12 Months
$3,006,720
May 2024
$117,980
Last 3 Months LY
$5,678,374
Last 12 Months LY
$5,222,479
Change
Change
Change
Historical Average Selling Price of a Detached in Willowdale West
Average Selling Price
3 years ago
$410,230
Average Selling Price
5 years ago
$1,179,005
Average Selling Price
10 years ago
$3,130,929
Change
Change
Change
Number of Detached Sold
May 2025
7
Last 3 Months
4
Last 12 Months
5
May 2024
10
Last 3 Months LY
6
Last 12 Months LY
4
Change
Change
Change
How many days Detached takes to sell (DOM)
May 2025
37
Last 3 Months
23
Last 12 Months
28
May 2024
13
Last 3 Months LY
13
Last 12 Months LY
37
Change
Change
Change
Average Selling price
Inventory Graph
Mortgage Calculator
This data is for informational purposes only.
|
Mortgage Payment per month |
|
|
Principal Amount |
Interest |
|
Total Payable |
Amortization |
Closing Cost Calculator
This data is for informational purposes only.
* A down payment of less than 20% is permitted only for first-time home buyers purchasing their principal residence. The minimum down payment required is 5% for the portion of the purchase price up to $500,000, and 10% for the portion between $500,000 and $1,500,000. For properties priced over $1,500,000, a minimum down payment of 20% is required.

